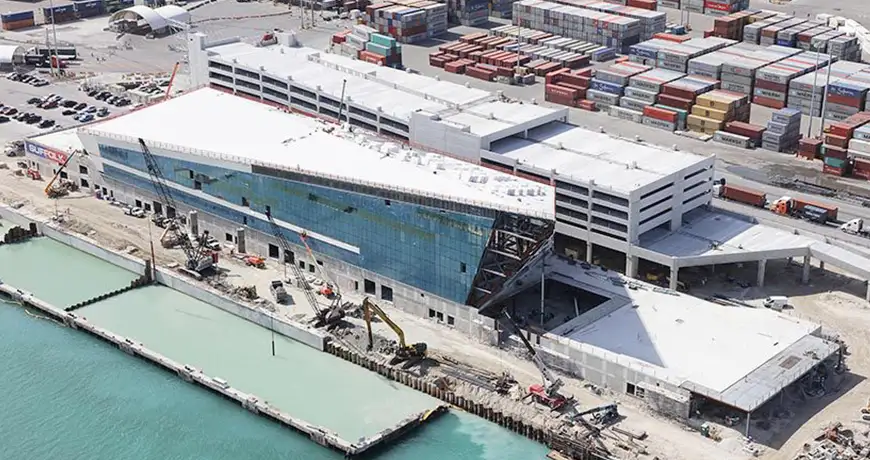
Royal Caribbean Terminal A at Port Miami
SCOPE OF WORK
The new Royal Caribbean Terminal is vast in size and distinctive in shape, with unique geometry used throughout. Advanced Roofing, Inc.’s 30-person crew installed a 1/4-inch per foot tapered package, 5/8-inch DensDeck board, and a 50-mil Fibertite Fleece-Back Single-Ply Membrane on the flat roof areas of the terminal and garage buildings. For the metal roof, a five-inch Iso was installed with 5/8-inch DensDeck, 40-mil Peel ‘n Stick membrane, and 0.040 aluminum standing seam metal panels.
A distinctive aesthetic was given to the building by utilizing the Englert Standing Seam metal roof panels as the siding for the building. This proved a challenge for the permitting process as there was not an approved NOA for the use of these panels on walls. Part of the metal wall panels were also installed over CMU block walls, which is rare.
OVERCOMING CHALLENGES
In addition to using the metal roof panels as siding, a key challenge was the sheer size of the roof. The roof’s height ranged from 80 to 100 feet due to its unique geometry, so the roll-forming machine had to be suspended in the air over the roof in order to roll the panels that were over 100 feet in length. This required special engineering and a team of safety experts. ARI installed panels on the terminal that were up to 135 feet in length when the typical maximum panel length is 34 feet.
Miami’s building boom also caused some obstacles. Terminal A is being built on a zero lot line with new construction taking place on all four sides of the project. Because of this, all materials had to be delivered factory direct or on Advanced Roofing boom trucks and immediately lifted to the roof or taken to the installation areas.
Another challenge was the lack of project details and specifications, which made it a design-as-you-build (“design-build”) project. In order to deliver a standout roof, Advanced Roofing collaborated with Suffolk Construction and their design team, providing input and design for many of the finished details that remain on the building today.
SAFETY
ARI utilized highly specialized, planned-out site-specific safety measures for this project. These measures were especially important as the high point of the building was at an elevation of 105 feet with a steep slope. All tools, equipment, and materials had to be tethered so they would not fall off the side of the building. The materials also needed to be tied down to the roof due to high winds.
To ensure safety, ARI installed over 900 feet of custom safety railings around the perimeter of the main roof. Because of the unique geometry of the building and the steep slope, its sheet metal department custom-fabricated base plates to install the safety rails.
Time was of the essence for this project as the terminal was receiving a new ship from Royal Caribbean on October 1st. Advanced Roofing, Inc. completed the project on time, within budget, and with no safety incidents, adding a new gem to the Miami skyline.
